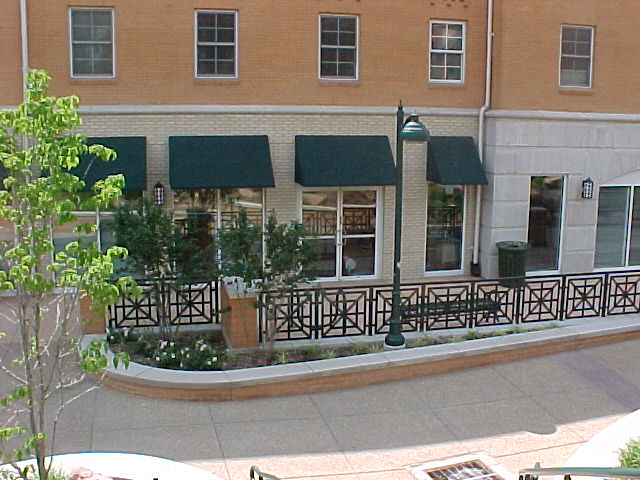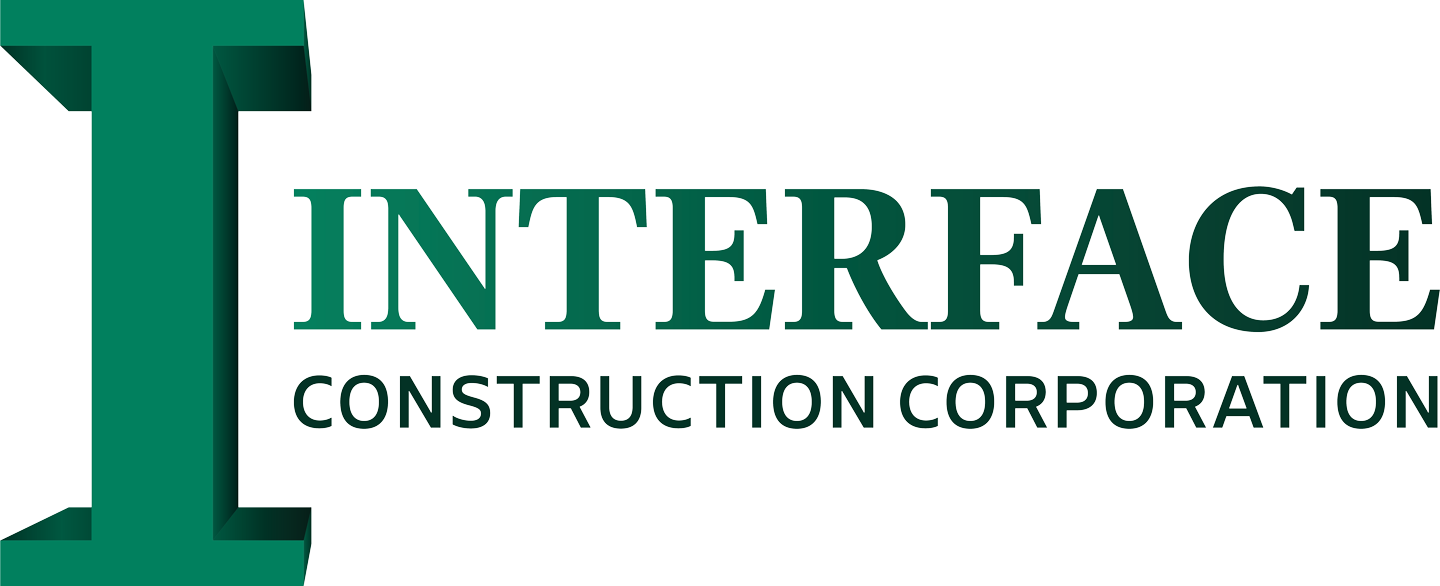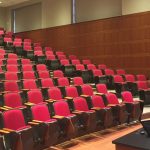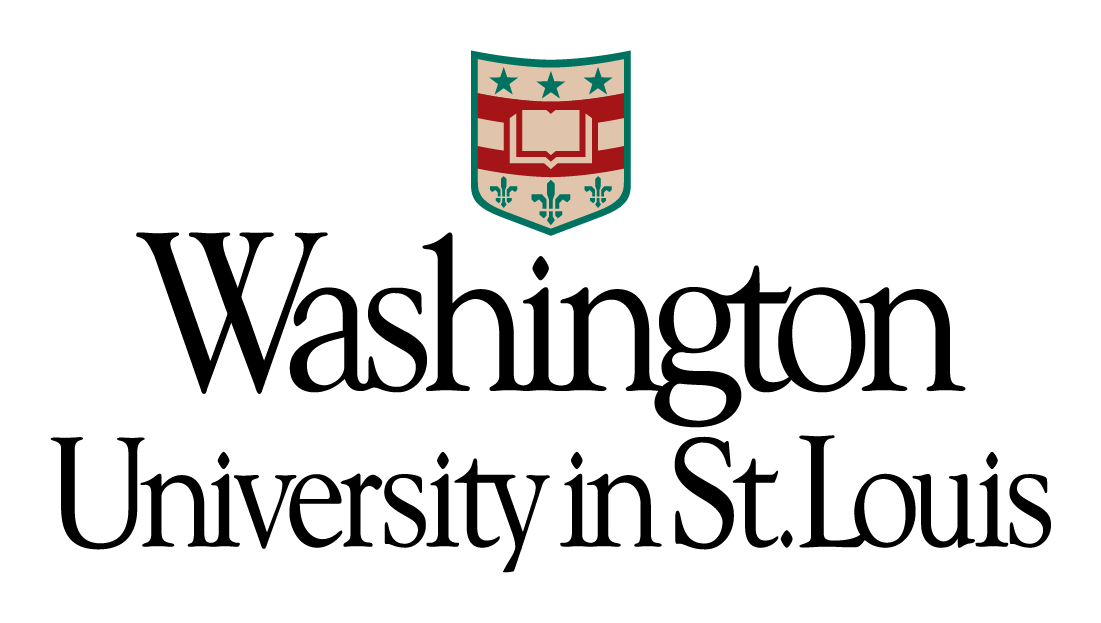
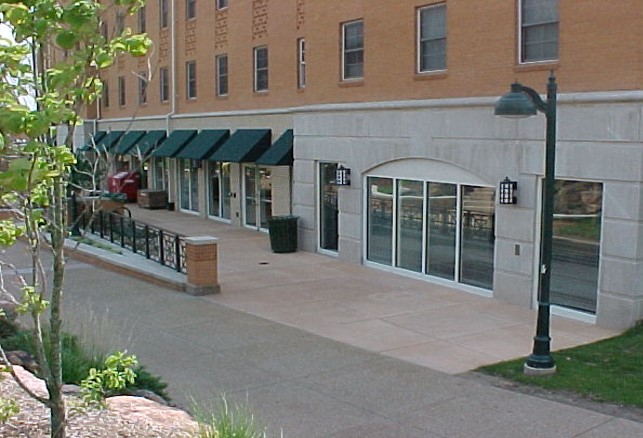
CLIENT AND PROJECT:
Washington University, Learning Center,
St. Louis, MO
PROJECT TYPE: RENOVATION
Interface was selected for this project because of their extensive knowledge of campus operations and consistent on-time project delivery.
SCHEDULE MANAGEMENT
Interface renovated the interior of a shell space within an occupied dormitory two weeks ahead of schedule, while working limited hours to mitigate any disruption to student living and activities.
Notable Installations by the Interface Construction Corporation Team
- A new ground level center for counseling and studying for students with learning issues
