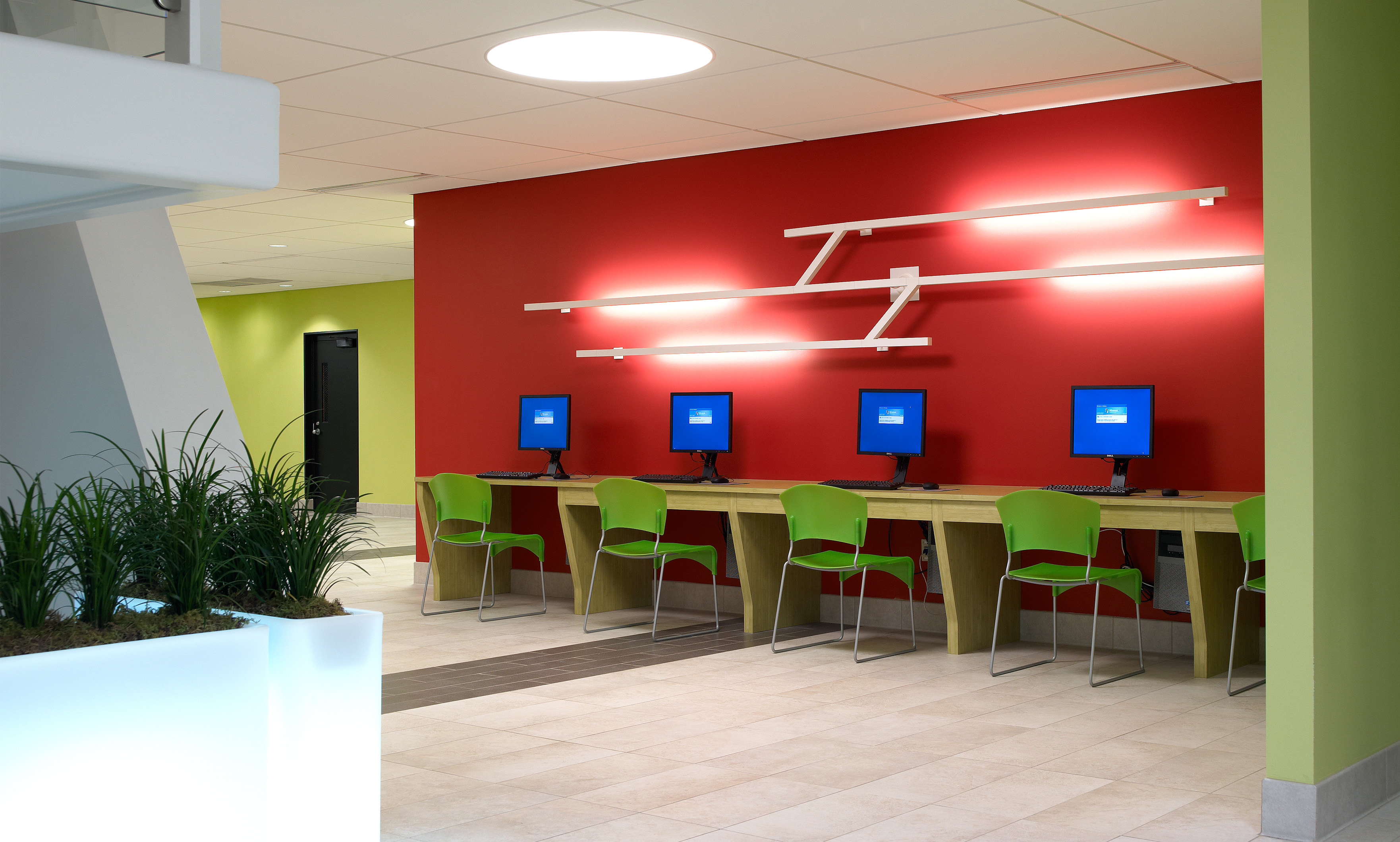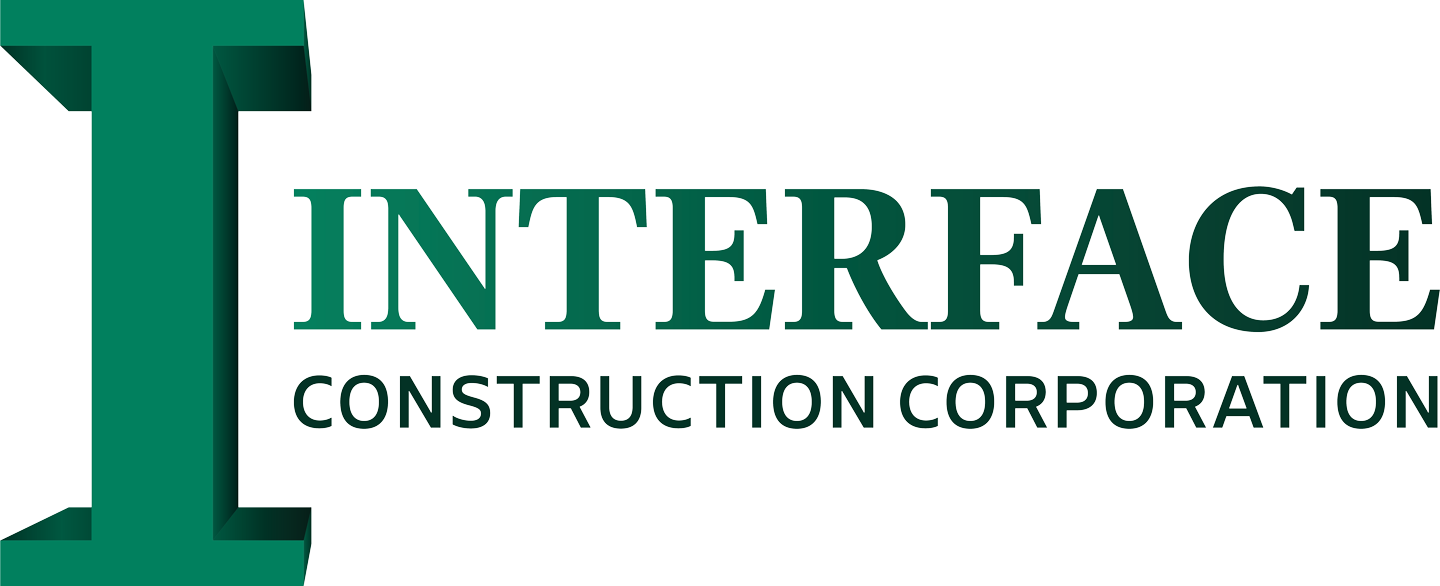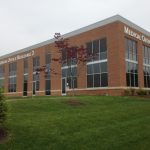

CLIENT AND PROJECT:
Washington University, Lopata Hall Renovation,
St. Louis, MO
PROJECT TYPE: RENOVATION
Washington University selected Interface Construction for major interior renovations to Lopata Hall because of Interface’s expertise in scheduling and coordination of complicated demolition and structural revision construction.
COMPLEX, OCCUPIED CONSTRUCTION
Interface excelled at maintaining a safe environment while performing major construction inside two occupied university buildings.
Notable Installations by the Interface Construction Corporation Team
- A 40 foot exposed stairway under an existing skylight that spanned two 4-story buildings


Key Project Personnel
- Carl Turek-Interface Senior Vice President and Project Manager
- Anthony Bass-Interface Project Engineer
- Jim Miers-Interface Superintendent






