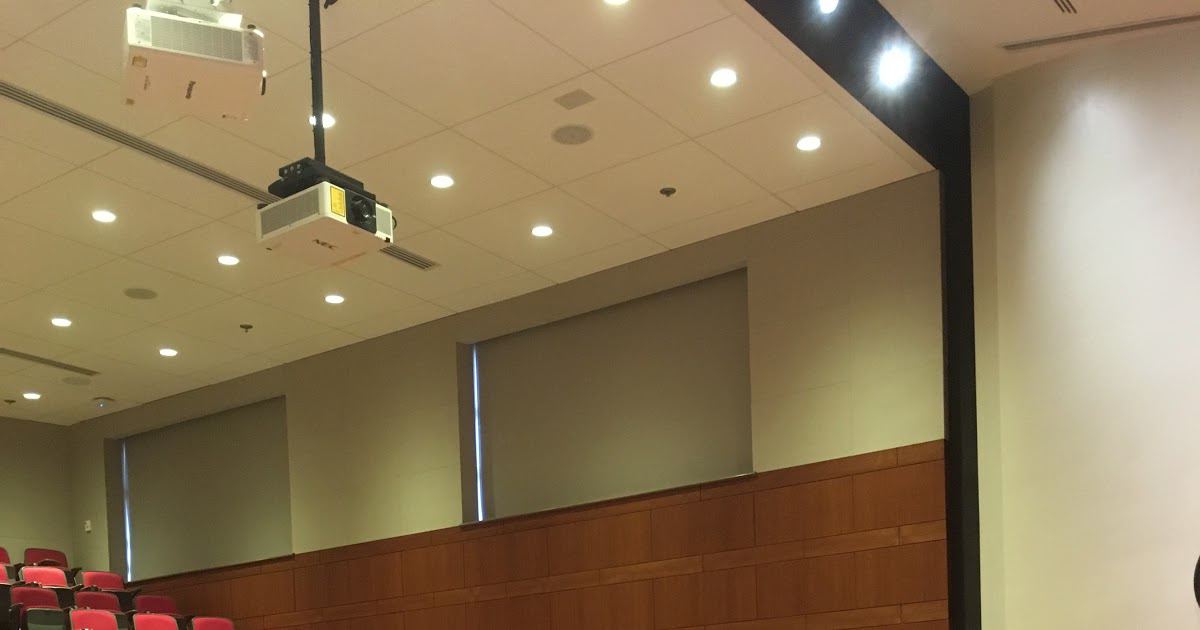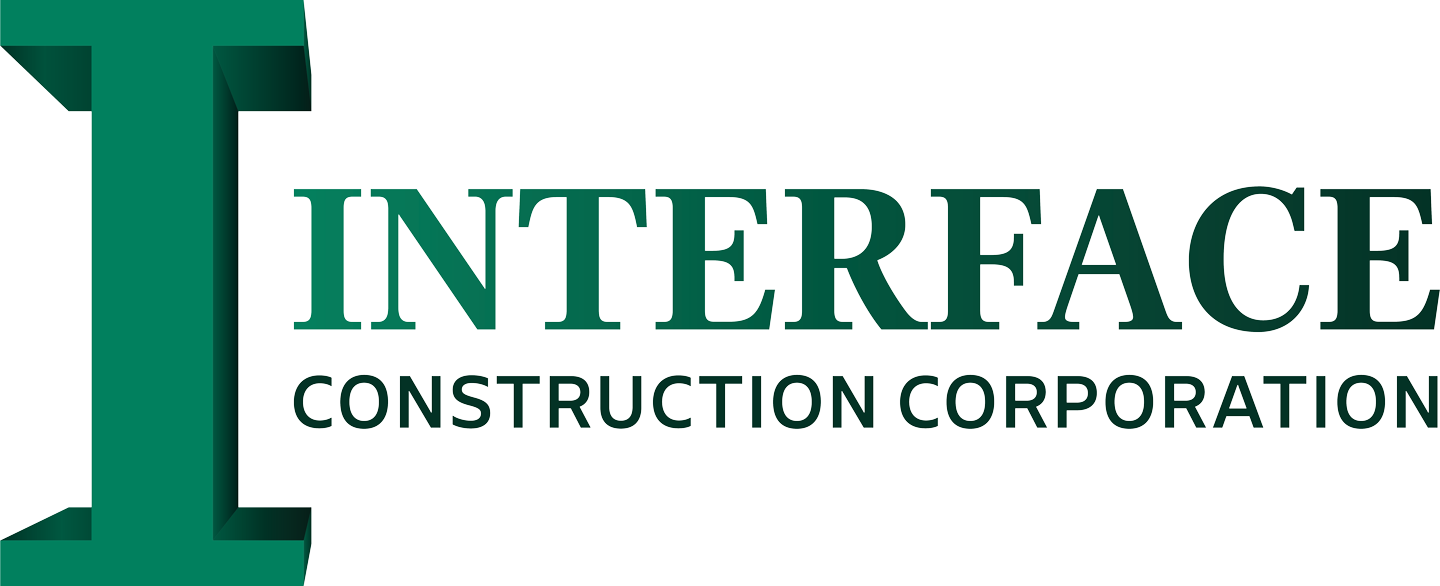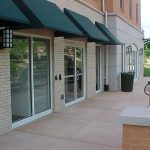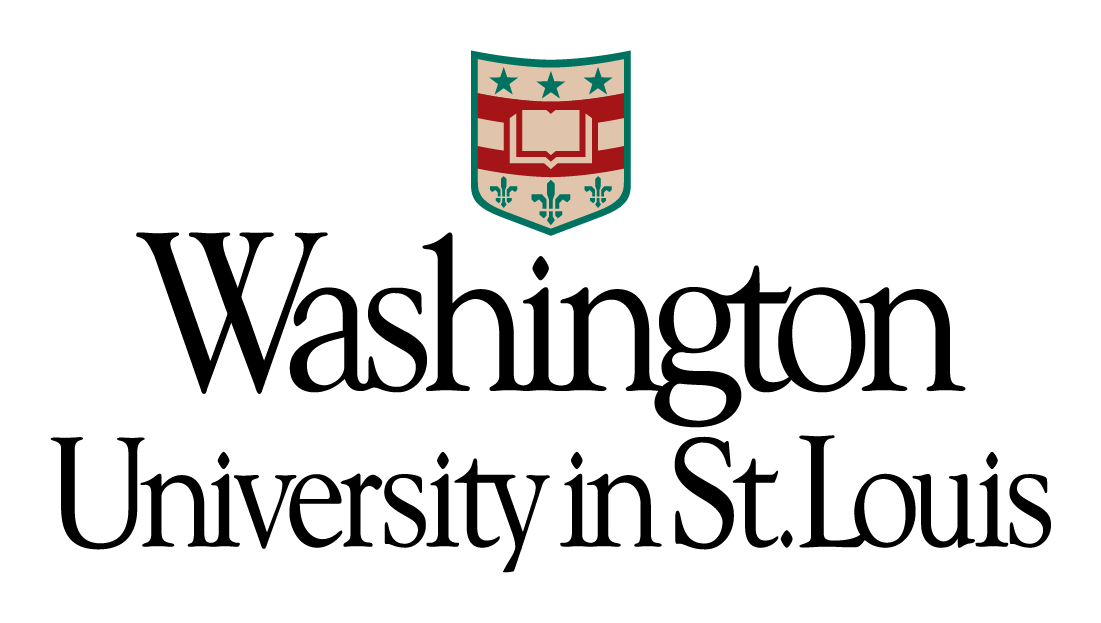
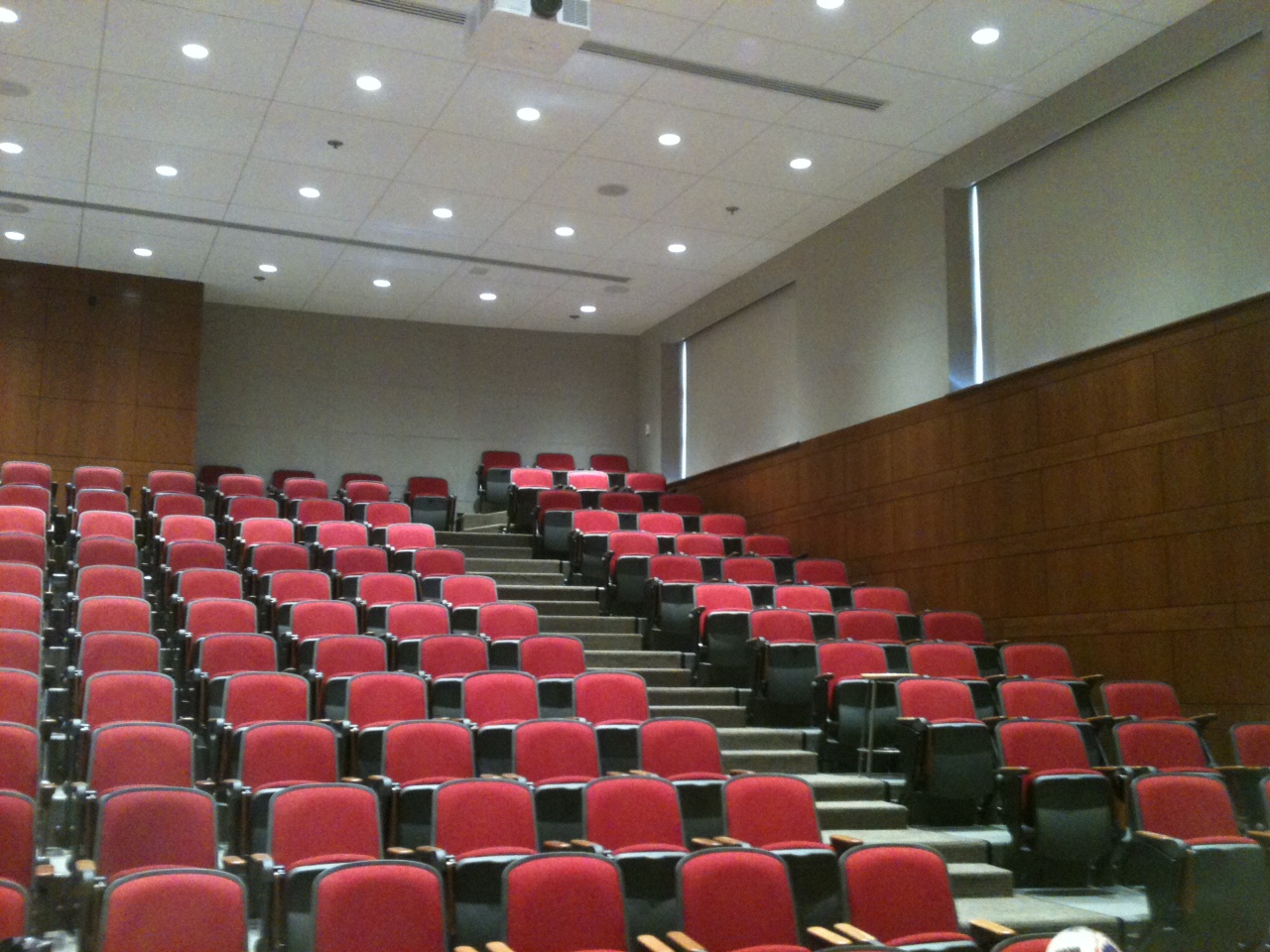
CLIENT AND PROJECT:
Washington University, Louderman Auditorium,
St. Louis, MO
PROJECT TYPE: RENOVATION
Washington University relied on Interface to successfully manage the safety requirements associated with major renovations.
SAFETY MANAGEMENT
The high ceiling renovations of the Louderman auditorium were completed completed with zero incidents.
Notable Installations by the Interface Construction Corporation Team
- Major auditorium updates to the existing twenty foot high ceiling
- Extensive, highly crafted millwork
Interface self-performed the construction management, general conditions, supervision, demolition, carpentry, drywall, millwork, acoustical ceilings, doors frames and hardware, and specialties.
